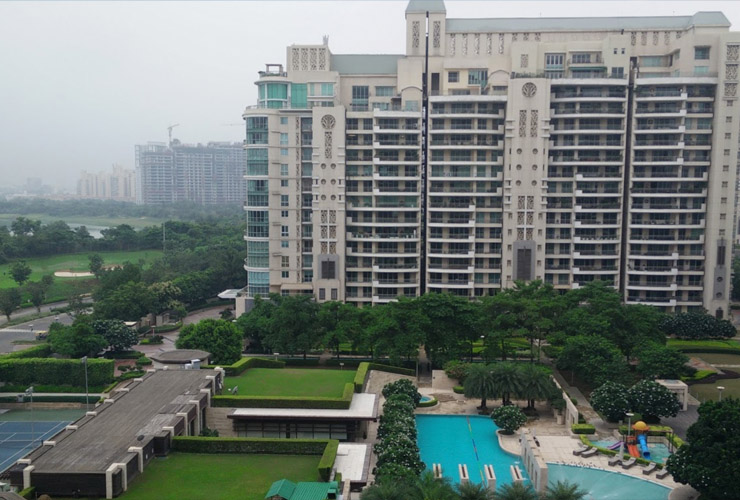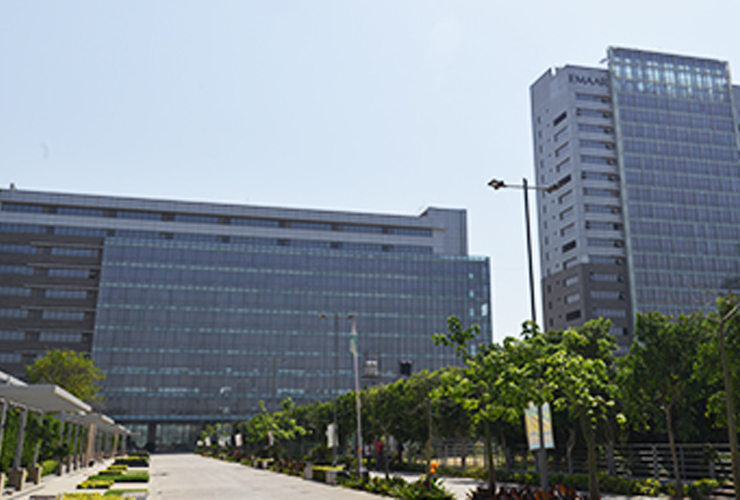- Unit TypePremium Retails & Commercial Spaces
- Size17 Acres
- PossessionOn request
Description
M3M Urbana Premium draws inspiration from clean lines and sharp angles. This is guiding principle of its seamless design and connectivity with M3M Urbana. Equanimity and distinctiveness are its core elements and foundation leading to its first sketch on paper.
M3M Urbana Premium is the next phase of M3M Urbana with the objective of creating an ultra-premium pedestal for international brands and global conglomerates to flourish together. Its seamlessness coupled with distinctive edge gives it a unique appearance that permeates every brand and business under its canopy.
Design is the soul and life of the built environment of M3M Urbana Premium. M3M Urbana Premium design is innovative yet a continuation of M3M Urbana as the architecture retains the use of earthy colours and materials of the existing development but the clear lines and sharp angles give a new dimension to the facade. The design enables optimized space planning on the retail front, whilst the office tower is designed as a clean efficient floor plate with a linear core on the west face which helps in shielding the workspaces from busy retail areas. With powerful flowing lines and graceful contours along with timeless interplay of glass and stone gives the design of M3M Urbana Premium a strong aesthetic appearance.
Other Details
Features
- M3M Premium is a part of a large 17-acre integrated development, surrounded by a high net-worth residential settlement providing a buoyant sustainability to the project.
- Carefully designed Site layout with dedicated Drop-off Points and entrance lobbies/areas for Retail Spaces & Office Spaces.
- Large Retail Area: 2.2 lacs sq.ft
- Two dedicated retail drop-off and entrance areas.
- Retail Units with Distinctive Front Facade
- Glass Facade for sprawling views from premium offices
- Spacious Anchor Stores spread over 35000 sq.ft designed specifically for international and national brands, providing variety of options, to satiate the needs of shoppers. The anchor is spread over Ground, first and Second Floor , which facilitates entry from both sides
- Sprawling hypermarket is like a magnet to all Multinational bigwigs displaying widest range of goods under one roof. A Travellator connects the Hypermarket to the basements.
- A multiplex equipped with state-of-the-art projection and surround sound system to edify the entertainment & aesthetic quotient.
- Double height Retail: Seven Units with 9 meter Height, similar to High Street Retail at some of the world's best retail avenues like the Rodeo Drive.
- Fine Dine Restaurants & Food Court adjoining a 7 screen Multiplex.
- Efficiently designed office spaces with the latest productivity enhancing process and management system.
- Double Height Corner Lobby & a dedicated drop off at the dynamic corner location provide fitting entrance to the office space.
- Multiple access cores with Escalators, Elevators & Staircases(Two dedicated Escalators & One Elevator)for providing a seamless shopping experience.
- Richly Landscaped Promenade and Plazas with Exotic Water Bodies and landscaping.
- Pedestrian Plaza designed with seating areas and Food kiosks
- Misting Facility in the walkways.
- Carefully designed and crafted finer elements like streetlamps, motifs, sit-outs, Kiosks etc. in the central promenade & Plazas.
- Retail Units of multitude of sizes, addressing size requirements for varied business needs, on both Lower Ground, Upper Ground and First Floor.
- Approx. 11 Meters Wide Central Plaza &Promenades with rich landscaping, Exotic Water Bodies, Sit-Outs & kiosks.
- Multiple Entry & Exit Points with Boom Barriers For Retail Patrons & Office Goers.
- One Ramp-In & One Ramp-Out from 1st Level Basement.
- Approx. 6 Meter Wide Internal Driveway for Congestion Free Movement.
- Ample Parking for free vehicular movement & Convenience to Patrons:
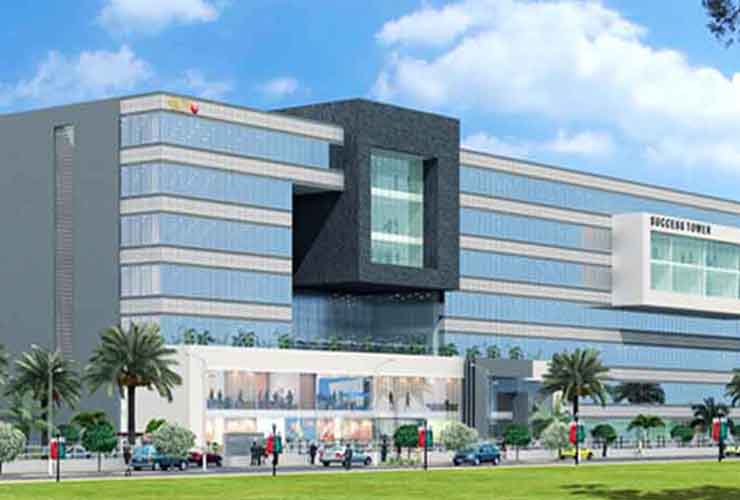
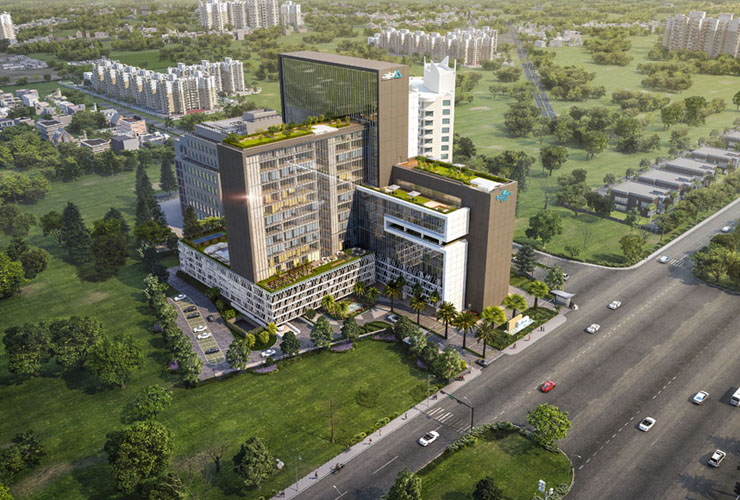
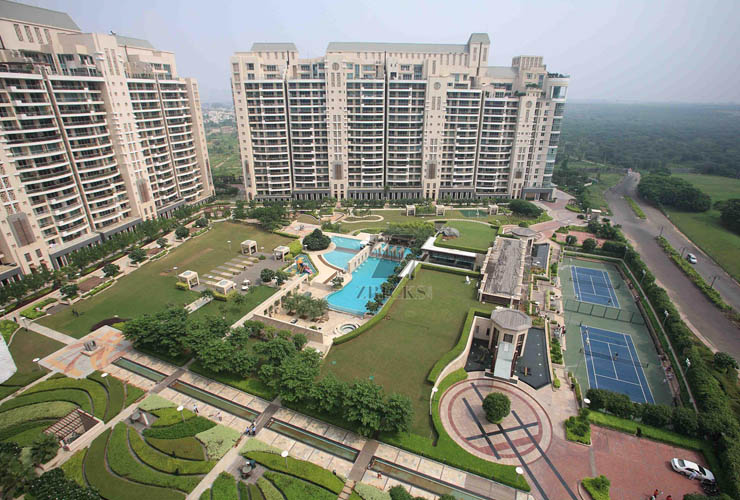
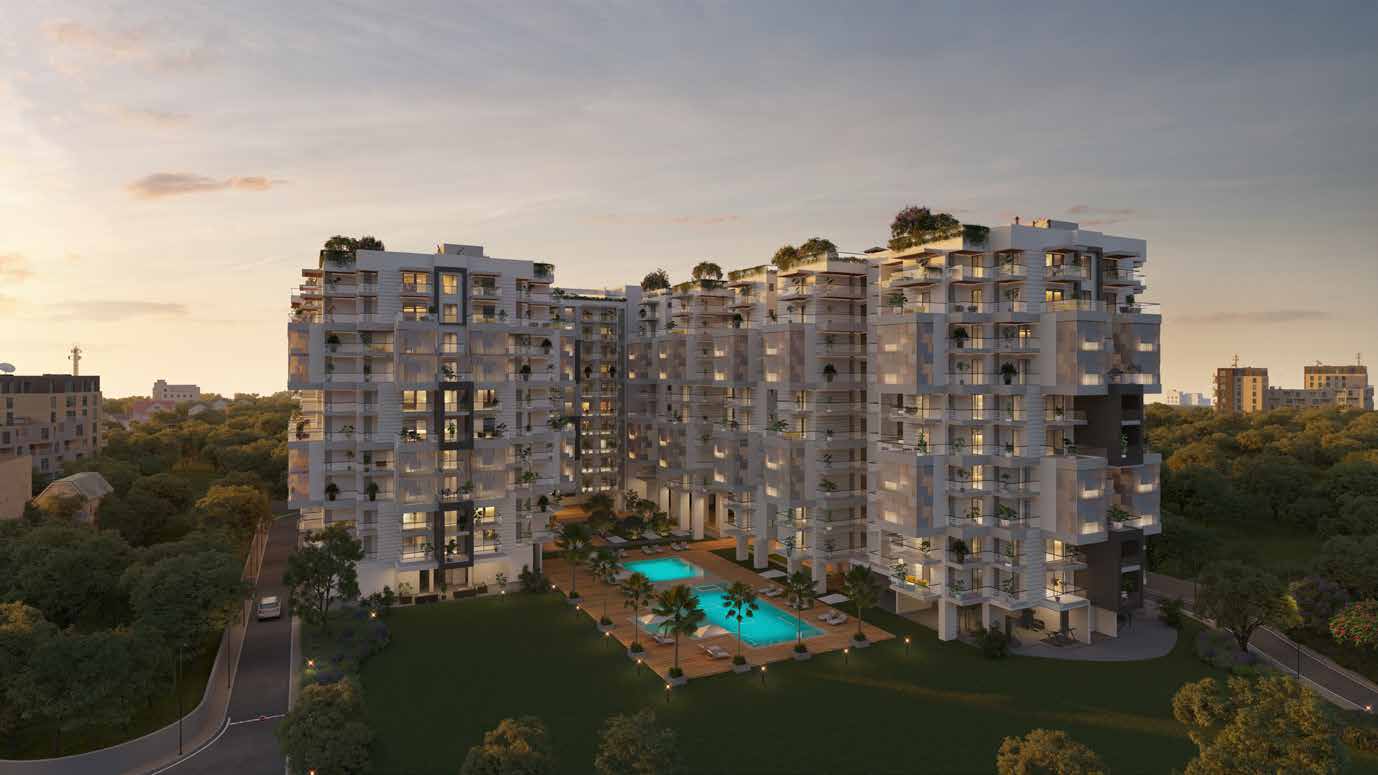

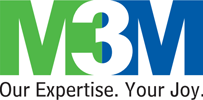
.png)


