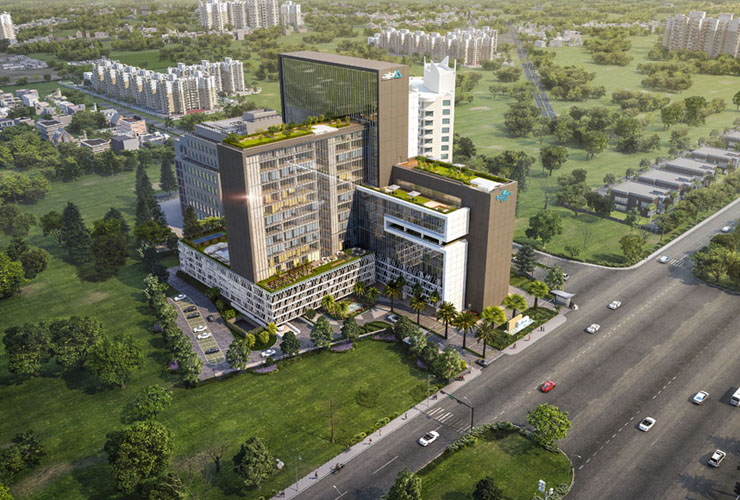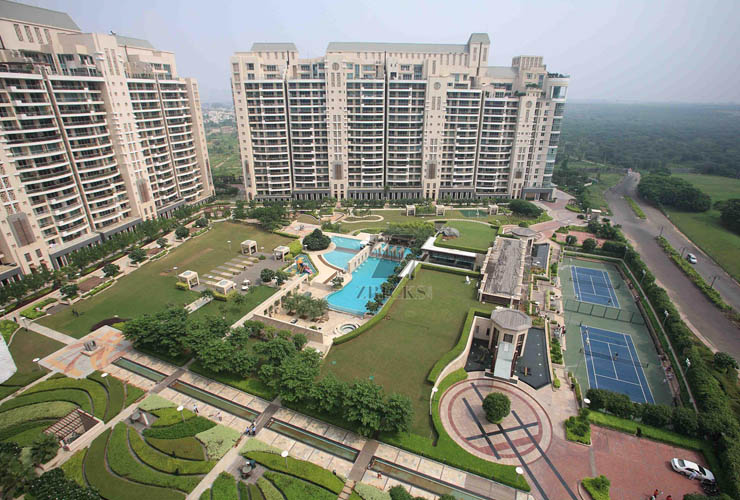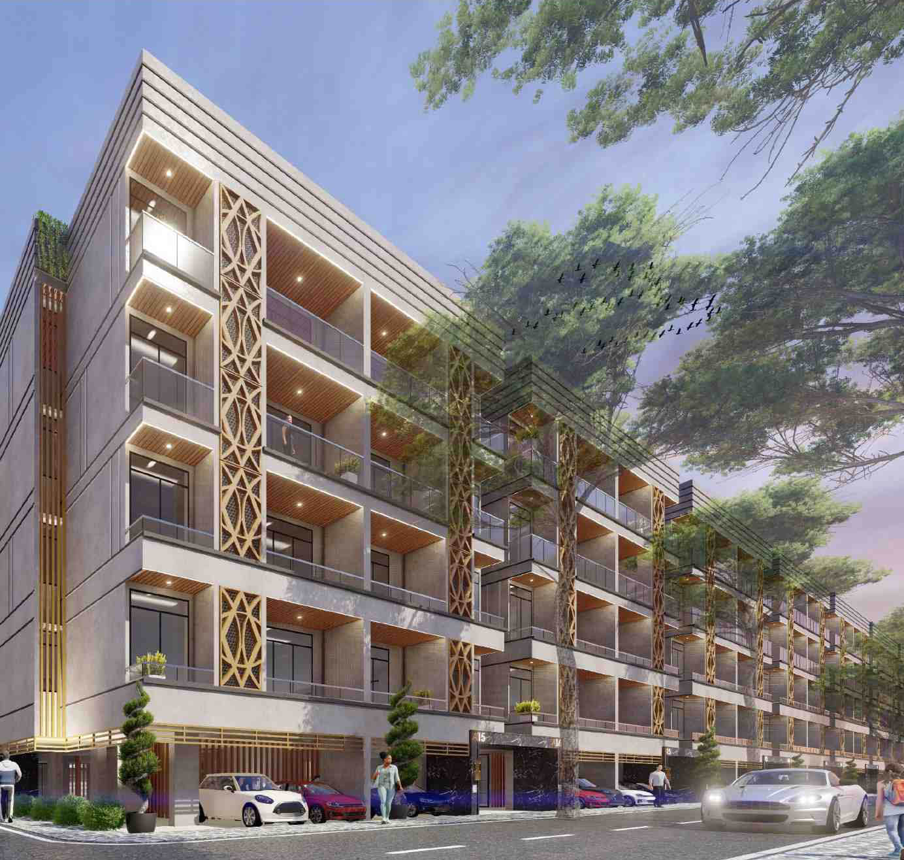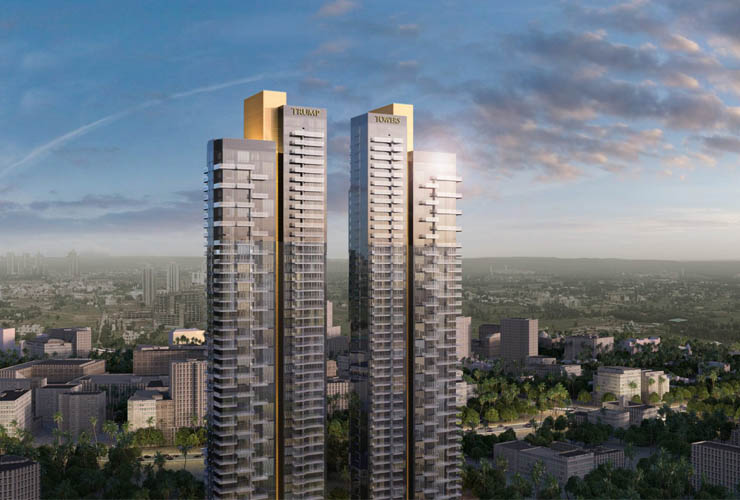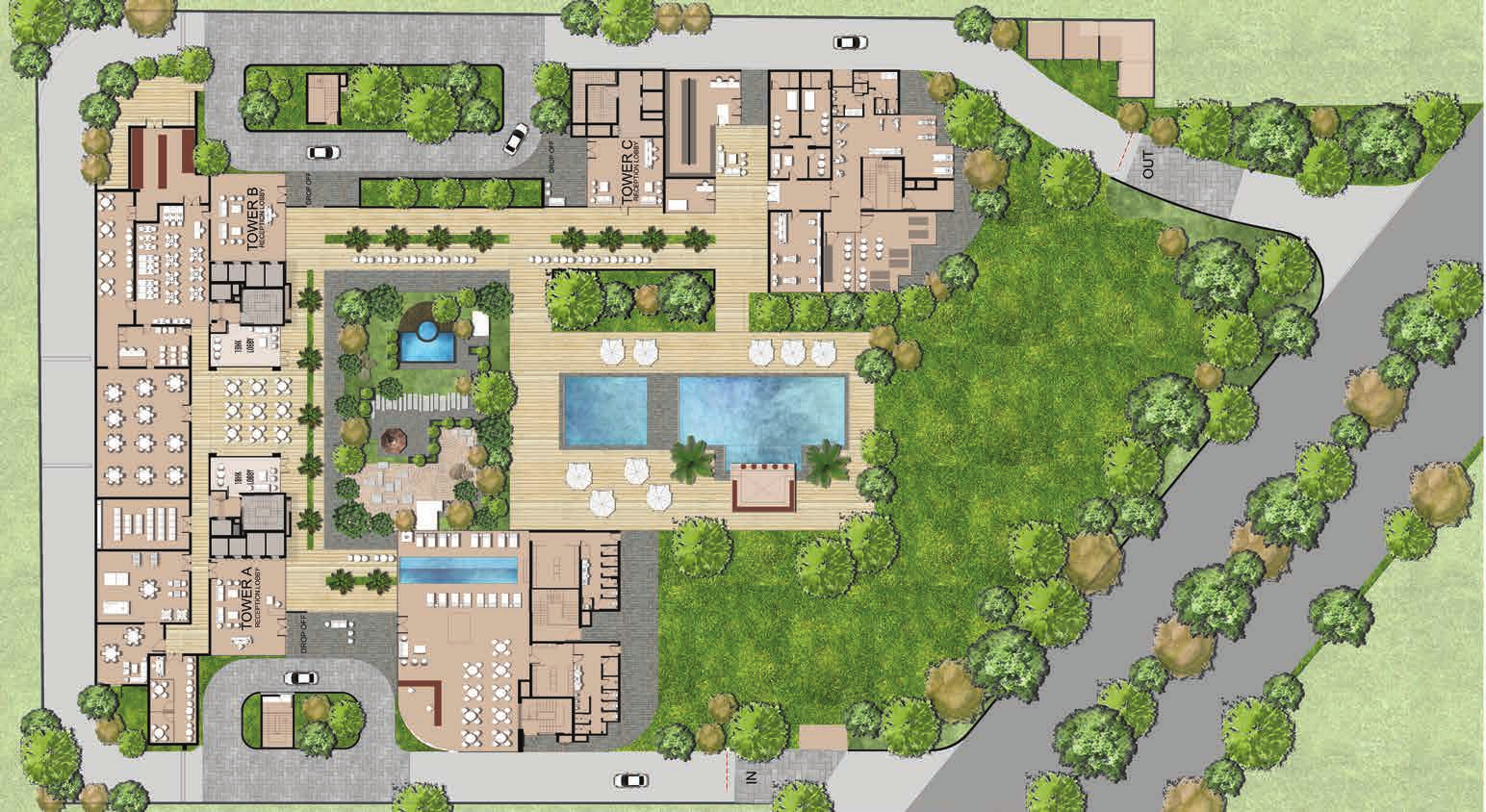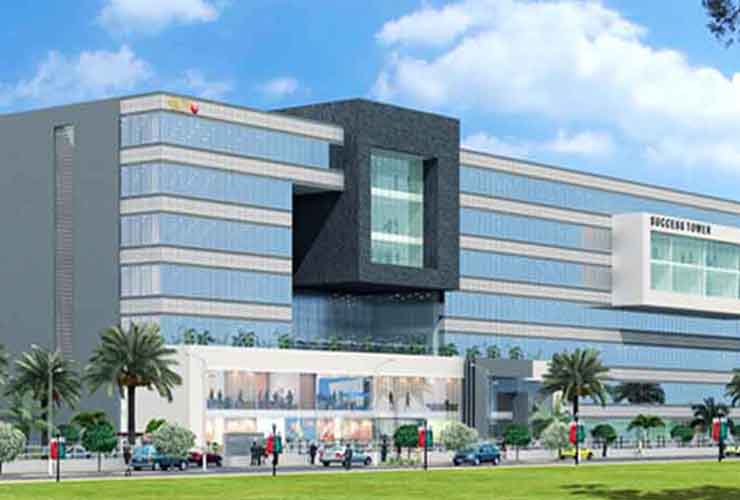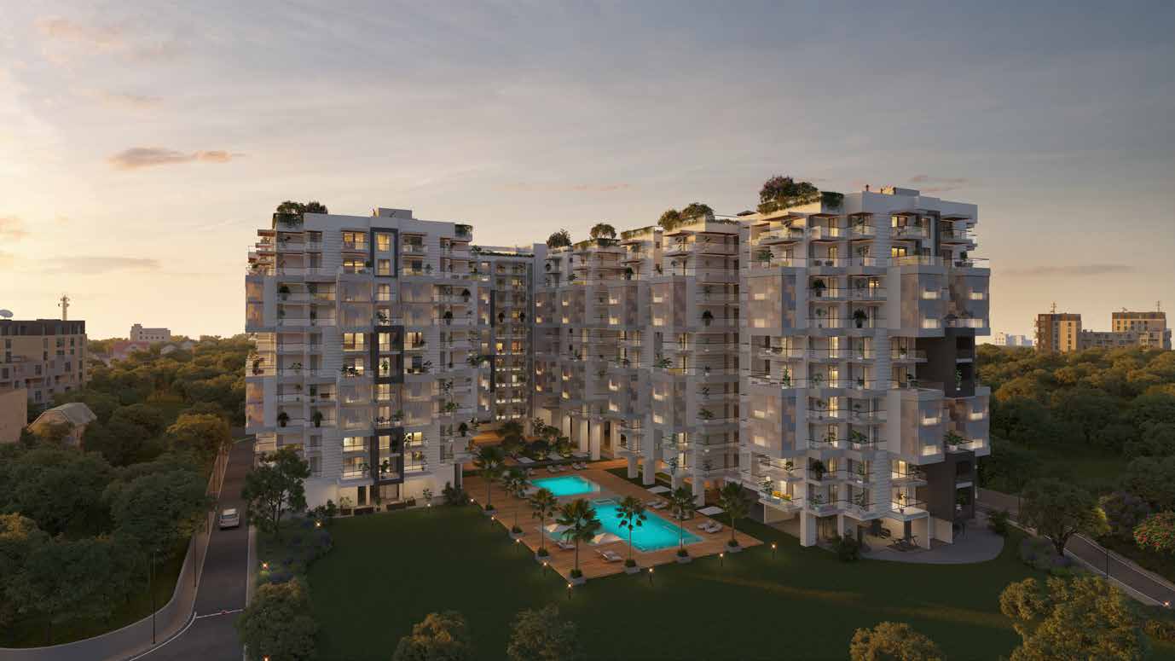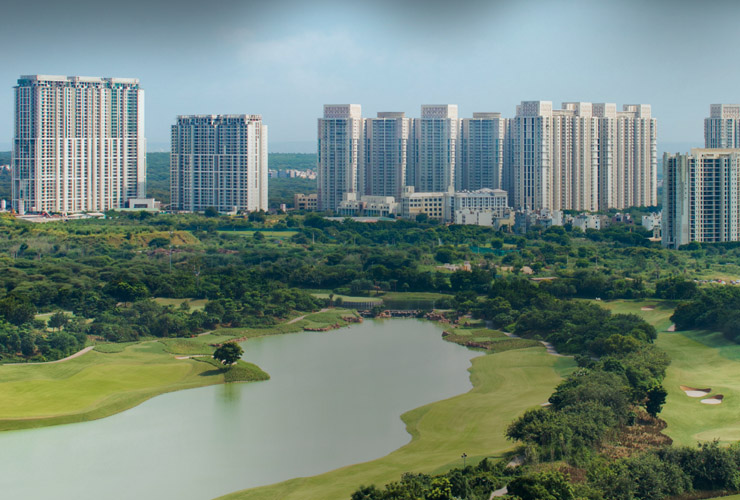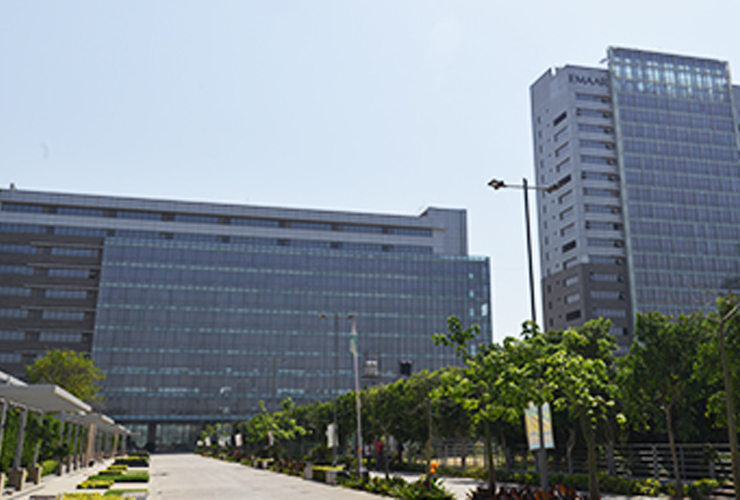- Unit Type3/4 BHK
- Size3/4 BHK
- Possession2025
Description
The façade for Tripundra attempts to break the repetitive patterns that are typical of group housing projects. Projections at various points in the façade help achieve this effect which in turn also helps in humanising the scale of the building without detaching it from its immediate context. Passive design principles which are a key feature of the project finds itself incorporated into the façade as well. Screens which act as sun shading devices have been used throughout the façade to reduce thermal gain and thereby reducing operational costs in the long run. The patterns used also make their way into the interiors as decorative ‘jaali’ screens in various places throughout the common areas of Tripundra.
Other Details
Features
The façade for Tripundra attempts to break the repetitive patterns that are typical of group housing projects. Projections at various points in the façade help achieve this effect which in turn also helps in humanising the scale of the building without detaching it from its immediate context. Passive design principles which are a key feature of the project finds itself incorporated into the façade as well. Screens which act as sun shading devices have been used throughout the façade to reduce thermal gain and thereby reducing operational costs in the long run. The patterns used also make their way into the interiors as decorative ‘jaali’ screens in various places throughout the common areas of Tripundra.
