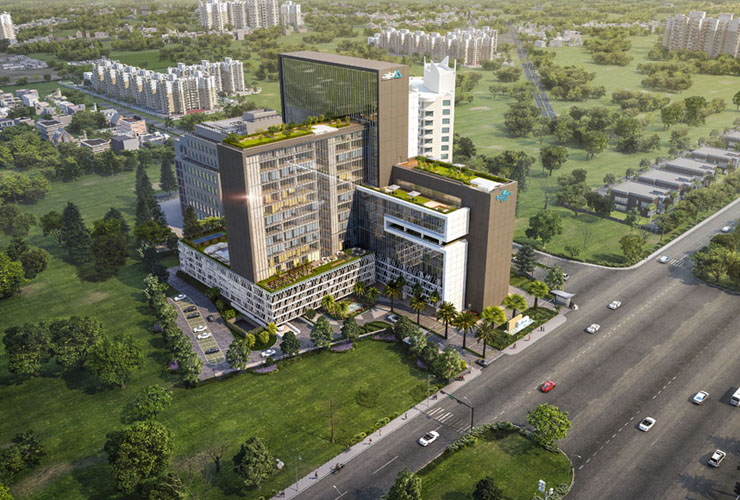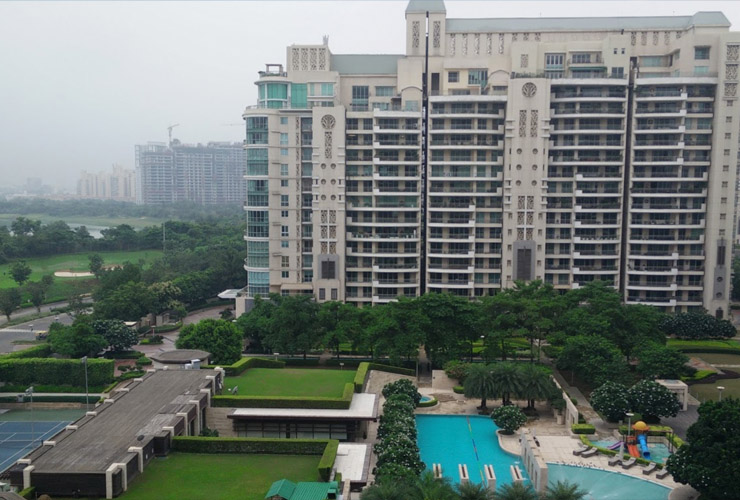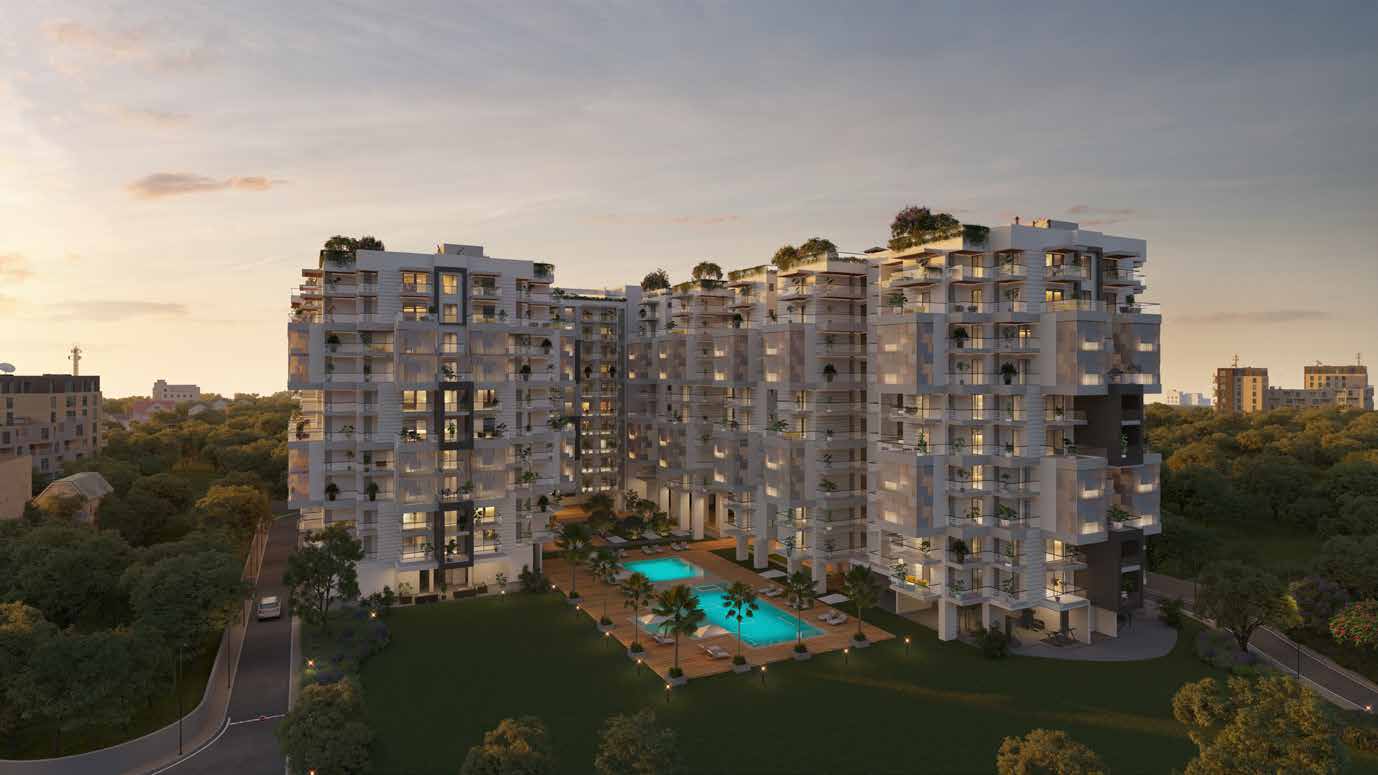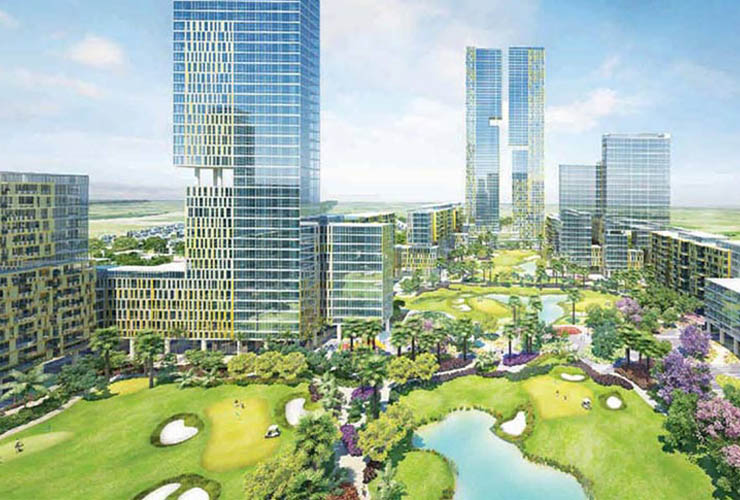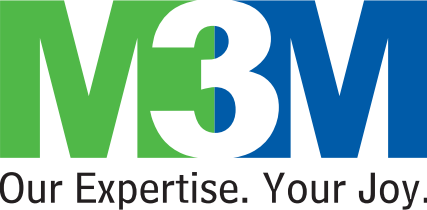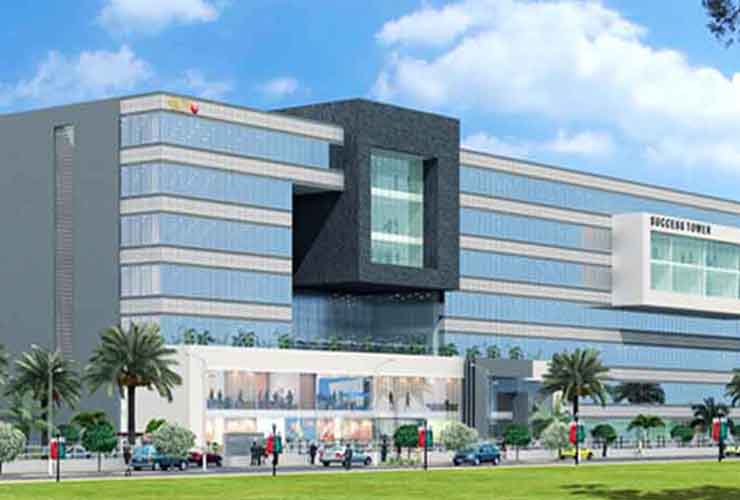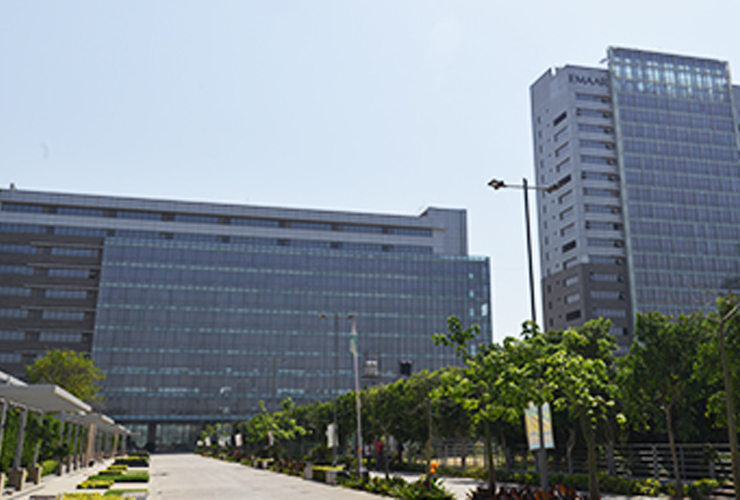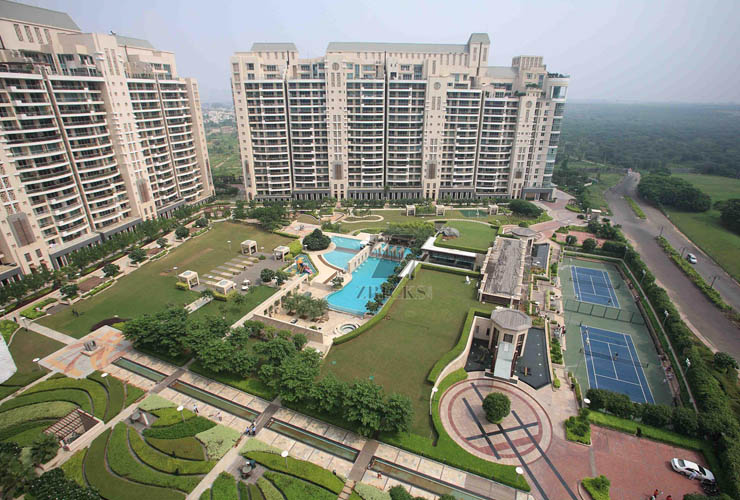- Unit TypeRetail Shops, Office Spaces
- Size2 Acres
- Possession2018
Description
With the rise of economic importance of Gurgaon and growing trade and commerce, M3M Developers observe a chance to construct office spaces that satisfies the business requirements of flourishing business group. This development share its neighborhood with reputed commercial hub of Delhi NCR, they took up the dare of building office spaces that would make possible walk to work system, get the luxuries of Golf Course Extension Road within the reach of inhabitant's time and present office spaces that optimized the region for commercial purpose.
With a keen eye for opportunity and a craze for crafting spaces that would supply as a legacy of first class commercial development in the heart of most space crunched yet top areas of Gurgaon; they began constructing an esteemed structure- M3M Tee Point in Sector 65 Gurgaon. From this point, it's a smooth traffic less drive to the Delhi International Airport and minutes away from posh residential neighborhood. In spite of everything, an excellent day's work is an intention well accomplished with ease of time saved!!
M3M Tee Point sits in a wonderful location on Golf Course Extension Road, just minutes away from proposed Metro Station and National Highway - 8, it provides one with an amazing location advantage.
The development itself is revolutionary in planning, employing specially selected sustainable materials in the building. Suppleness is an extra ordinary feature with large floor plates permitting increased effectiveness in the planning of space. Ground + 10 structure has commercial office spaces, Retail Spaces and food courts. This commercial destination is a sustainable and eco friendly building with lower environmental payloads which brings low running costs.
Other Details
Features
Location & Connectivit
Strategically located in Sector 65 Gurgaon
Well connected to Golf Course Extension Road
Key Distances
IFCO Chowk : 20 Mins
HUDA City Centre : 15 Mins
Airport : 40 Mins
Rajiv Chowk : 15 Mins
Medanta : 15 Mins
Project Highlights
2 Acres commercial complex.
It encompasses two blocks that are separated by a 24 meter wide road.
A fabulous mix of office spaces, retail areas and F & B.
Magnificent frontage of nearly 260 meters
Surrounded by the prime residential developments catering to affluent families with high disposable income
Designed by UHA, a London-based, globally acknowledged architecture and design studio.
Amenities
Multi-level parking
100% power backup
CCTV surveillance
Low maintenance facade with large glazing and permanent finishes
Elegant lighting design for facade and landscape to add to the ambience
Excellent connectivity through multiple interstate highways
Retail Shops
Retail Floors - Ground & First
Efficiently designed retail options ranging from 300 Sq. Ft. to 2800 Sq. Ft.
Glazed fronts for Retail units
Dedicated Signage areas for all units as per design
Office Space
2nd to 10th floor dedicated to office spaces
Prime office spaces ranging from 400 Sq. Ft. to 1930 Sq. Ft.
Spread over 9 spacious floors are designed for all types of businesses to thrive
Service elevators
Dedicated drop - off zones
Centralized air conditioning
Landscape
Pedestrian plaza designed with seating areas and kiosks
Dedicated drop-off zone and entrances for retail
On-site parking areas with lush canopy trees and landscape features
Parking
Multilevel basement for parking and services.
Adequate surface parking
Provision of CCTV surveillance
